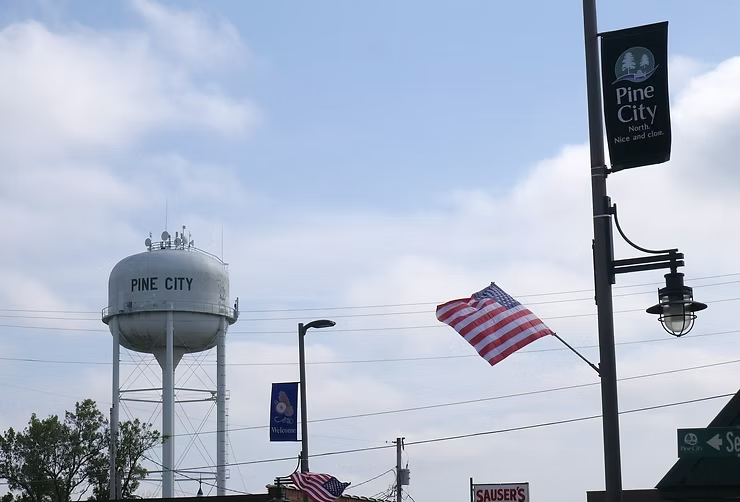Pine City School District Invites Community to School Design Committee Meeting
- pinecitymanager
- May 8, 2023
- 3 min read
Community members of the Pine City School District are invited to a committee meeting this week to discuss the facility improvement projects planned for both the elementary school and high school.
A group has been meeting weekly with LHB, the architecture firm hired by the district, to discuss what needs to be done at both buildings.
They have since put together three plans for each building and are working with the construction management company, RA Morton, to calculate the cost of each plan.
"The committee will be meeting on Wednesday to start looking at the cost and the benefit of each of the different options to try to create one plan that they could take to the voters," Senior Architect for LHB Troy Miller told WCMP.
Above is the three potential options created by the committee for the Pine City Elementary School project.
The current proposal for the elementary school includes the demolition of the first-grade wing. According to Miller, the settling in that area of the building has created issues with the plumbing. Other proposed changes at the Elementary School include relocations of the cafeteria, gymnasium, parking, and bus drop off and pick up.
For the High School, Miller says the committee is looking at remodeling the existing space with the goal of including the Pine City Area Learning Center (ALC).
"The last thing we want to do is build more square footage," Miller said. "When you do that, you've got to maintain it."
An option the committee is looking at is using the former Car/Truck City property for the District Office staff and as a potential location for more vocational-type school programming.
Above is the three potential options created by the committee for the Pine City High School project.
Improving facility safety, both internally and externally, at the High School and Elementary School is another major piece of the design process.
Miller says they've been navigating the push and pull of a secure building that is easily locked down in case of an emergency, but it also feels open and has sight lines for staff to keep an eye on students.
"The way the building is designed not only impacts teaching and learning, but it also impacts the way staff will allow kids to utilize the building. When there is no glass, you cannot see them (students). If there is nobody out wandering the halls, it's really hard to let kids go because you don't know where kids are going to end up," Miller said.
This proposed panopticon effect could assist staff in spotting and stopping bullying among students or stop them from getting into trouble, to begin with, because there is a chance that someone will see them when not in class.
Miller state that they also plan to address the needs of other programs in the high school that have been added since the building was built in the '80s.
To help address these needs, community members are asked to attend the meeting on Wednesday, May 10, starting at 4:30 p.m. in the Elementary school media center.
"(They will be) meeting to sit down and evaluate what is the best value for the district, what is the best for kids, and what do we think can be supported by taxpayers," said Miller. "It makes no sense to go to the taxpayers and say, 'this is what we want to do," if no one is going to be able to support it financially."




















Comments